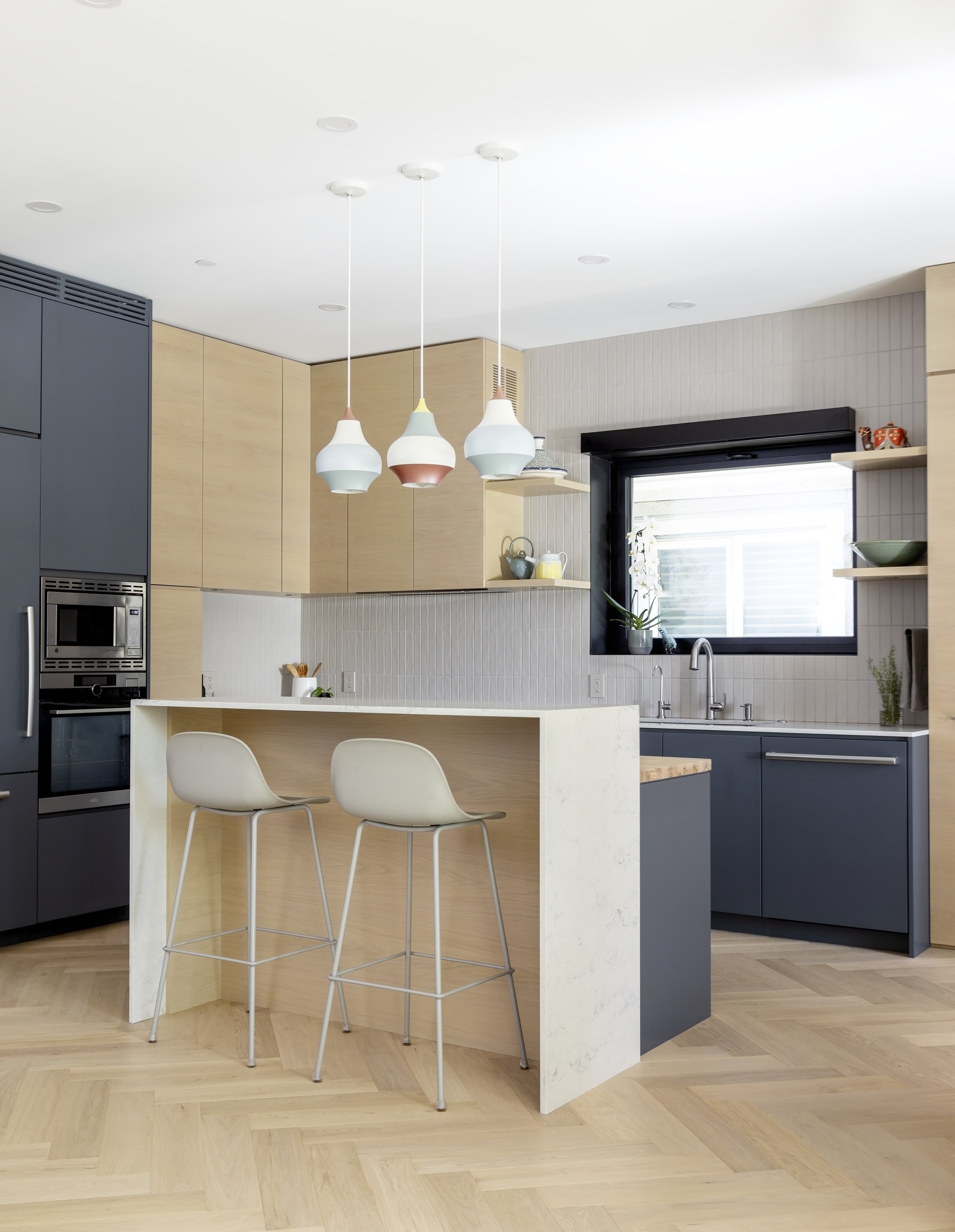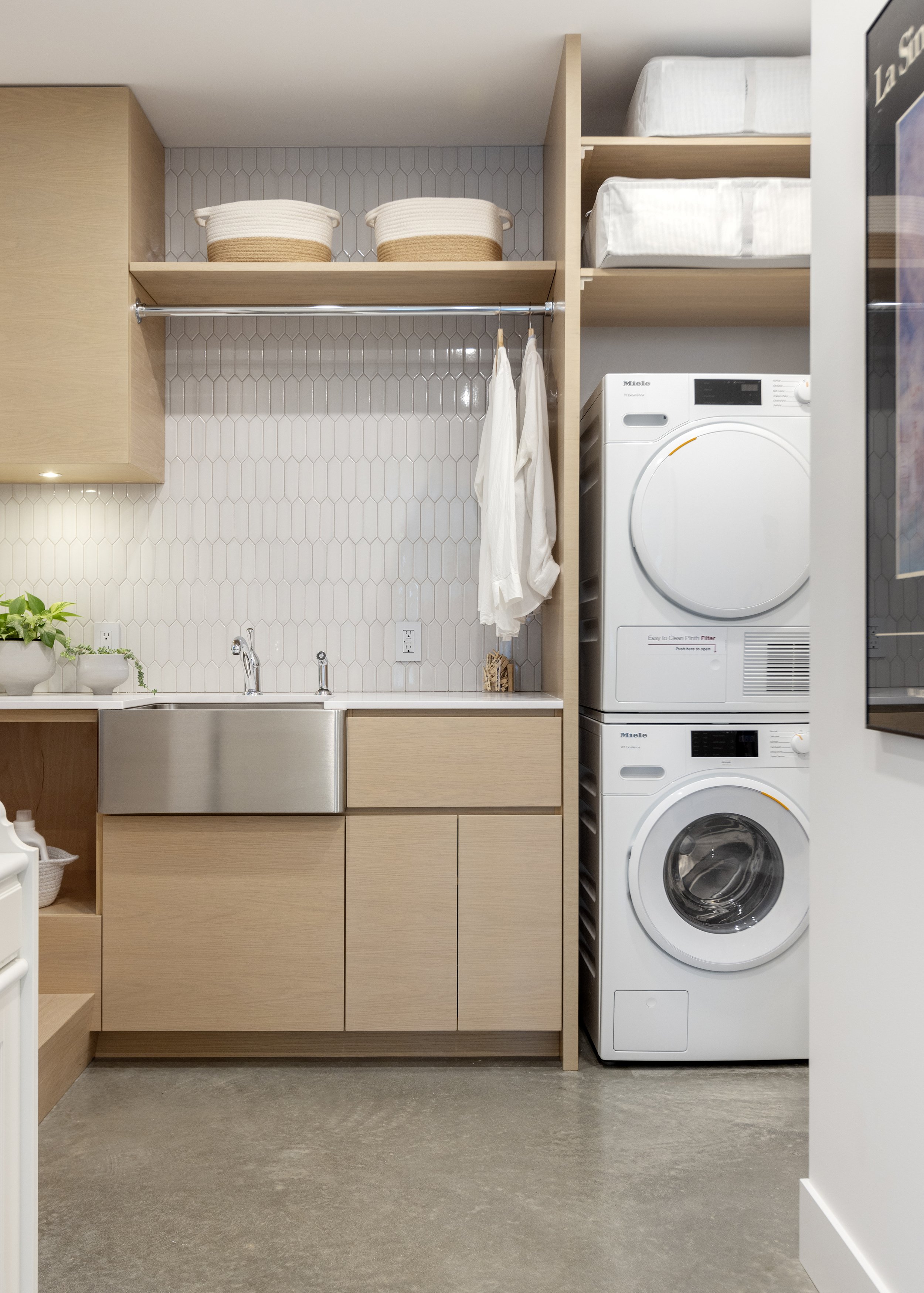Bird’s Wing Passivhaus + Duplex

Photography: Janis Nicolay
Architecture + Interiors: One Seed
Bird’s Wing Passivhaus+ is a high-performance duplex located in Vancouver’s RS-5 single-family zone, designed to combine Passive House Plus standards, adaptable housing, and low-carbon construction in a compact urban footprint. The project includes two primary dwelling units and two lock-off suites, allowing up to four households under one roof.
The building’s distinctive folded roofline and interlocking layout were carefully engineered to balance zoning constraints, spatial efficiency, and long-term adaptability. As engineer of record, we provided full structural design and coordination, supporting a durable and efficient building system that aligns with the project's goals for flexibility, accessibility, and resilience.
Targeting Passive House Plus certification, the building integrates an airtight, super-insulated envelope with onsite solar generation to achieve net-zero energy performance. The structural design supports high thermal performance and minimizes thermal bridging, while accommodating future lift installations and adaptable interior layouts.
To further reduce environmental impact, the project employs low-embodied carbon materials, including cellulose and mineral wool insulation, wood or fiberglass windows, and fiber cement or steel cladding—all selected for durability, recyclability, and indoor air quality.
Through a combination of thoughtful design, city-supported incentives, and performance-driven engineering, Bird’s Wing Passivhaus+ demonstrates a scalable model for sustainable infill housing that meets evolving urban needs.
Location: Vancouver
Year: 2023
Architect: One Seed
Service: Engineer of Record















































































